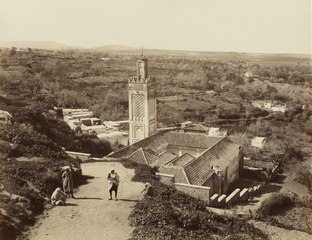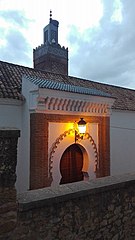The Sidi El Haloui Mosque (in Arabic: مسجد سيدي الحلوي) is a historical mosque and religious complex in Tlemcen, Algeria, built in 1353.
History
The mosque is dedicated to Abou Abdallah Echoudsy, known as Sidi El Haloui, a qadi from Seville who came to Tlemcen at the end of the 13th century. He was later accused of witchcraft, likely as part of a defamatory plot, and was executed around 1305. After his reputation was rehabilitated, the Marinid Sultan Abu Inan Faris erected this religious complex beside his mausoleum in 1353.
Architecture
The historical complex consists of a mosque, the tomb of Sidi El Haloui built nearby, and an ablution room located on the other side of the road. The complex also once included a madrasa and a zawiya, but these have not survived. The mausoleum is a modest structure. The ablution room, which still exists today, is covered by a central dome and contained latrines.
The prayer hall is identical to that of the Sidi Boumediene Mosque, which is also accessed through side doors. It has five balatat (naves) perpendicular to the qibla wall. Sixteen pillars and eight columns of pink-veined onyx, sourced from the palace of Mansourah, support the overhanging pointed arches. The ceilings are made of carved cedarwood with visible joinery. Much of the walls and arches are decorated with plaster, particularly in the riwaq (galleries) bordering the sahn (courtyard) where the decoration, 1.20 m high, is topped with friezes featuring Kufic inscriptions. The mihrab is hexagonal in shape, with a stalactite dome and rectangular panels. The framing has lost all decoration and rests on two columns of the same onyx as the prayer hall. The capitals bear inscriptions: on the right one, they refer to the saint to whom the mosque is dedicated; on the left one, to the prince who had it built.
The quadrangular minaret, 25 meters high, consists of two parts: the tower and the lantern. Its base is exposed, allowing the decoration on its facades to extend lower than the mosque’s roofline. The sahn, about 10 x 10 meters, is bordered by a riwaq to the east and west. The ablution room, a square with 7 stalls and 2 basins, is separated from the mosque by a street, opposite the minaret. A flight of 9 steps leads to it. The ablution room is covered by a dome visible from the outside.
In the context of Marinid architecture, the Sidi El Haloui Mosque clearly demonstrates the involvement of local workshops. The Marinid commission did not seek to impose foreign art on Tlemcen but rather stimulated the emergence of a regional school of Western Islam.
Gallery





The Sidi El Haloui Mosque (in Arabic: مسجد سيدي الحلوي) is a historical mosque and religious complex in Tlemcen, Algeria, built in 1353.
History
The mosque is dedicated to Abou Abdallah Echoudsy, known as Sidi El Haloui, a qadi from Seville who came to Tlemcen at the end of the 13th century. He was later accused of witchcraft, likely as part of a defamatory plot, and was executed around 1305. After his reputation was rehabilitated, the Marinid Sultan Abu Inan Faris erected this religious complex beside his mausoleum in 1353.
Architecture
The historical complex consists of a mosque, the tomb of Sidi El Haloui built nearby, and an ablution room located on the other side of the road. The complex also once included a madrasa and a zawiya, but these have not survived. The mausoleum is a modest structure. The ablution room, which still exists today, is covered by a central dome and contained latrines.
The prayer hall is identical to that of the Sidi Boumediene Mosque, which is also accessed through side doors. It has five balatat (naves) perpendicular to the qibla wall. Sixteen pillars and eight columns of pink-veined onyx, sourced from the palace of Mansourah, support the overhanging pointed arches. The ceilings are made of carved cedarwood with visible joinery. Much of the walls and arches are decorated with plaster, particularly in the riwaq (galleries) bordering the sahn (courtyard) where the decoration, 1.20 m high, is topped with friezes featuring Kufic inscriptions. The mihrab is hexagonal in shape, with a stalactite dome and rectangular panels. The framing has lost all decoration and rests on two columns of the same onyx as the prayer hall. The capitals bear inscriptions: on the right one, they refer to the saint to whom the mosque is dedicated; on the left one, to the prince who had it built.
The quadrangular minaret, 25 meters high, consists of two parts: the tower and the lantern. Its base is exposed, allowing the decoration on its facades to extend lower than the mosque’s roofline. The sahn, about 10 x 10 meters, is bordered by a riwaq to the east and west. The ablution room, a square with 7 stalls and 2 basins, is separated from the mosque by a street, opposite the minaret. A flight of 9 steps leads to it. The ablution room is covered by a dome visible from the outside.
In the context of Marinid architecture, the Sidi El Haloui Mosque clearly demonstrates the involvement of local workshops. The Marinid commission did not seek to impose foreign art on Tlemcen but rather stimulated the emergence of a regional school of Western Islam.
Gallery












